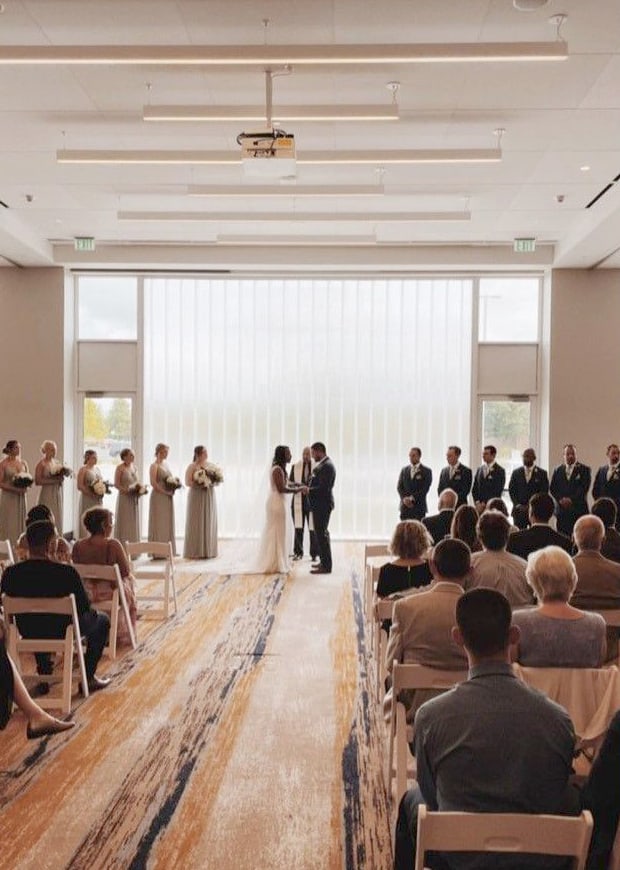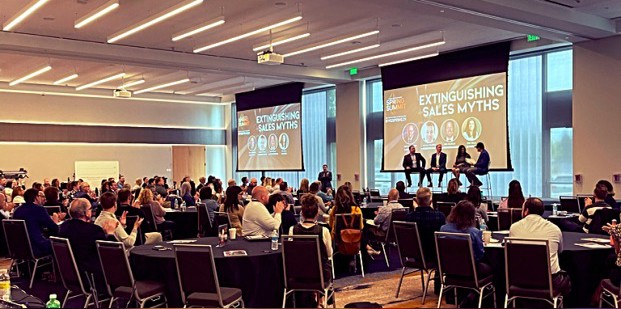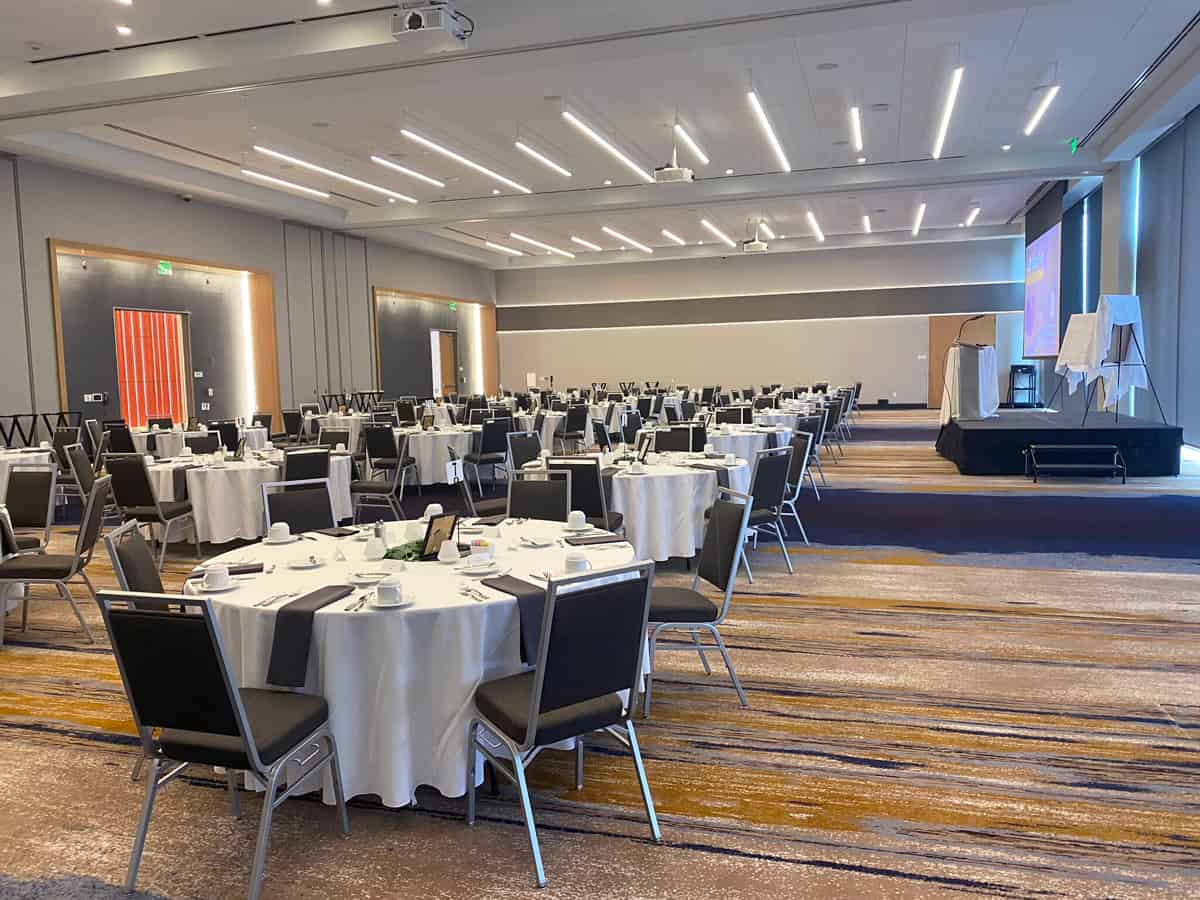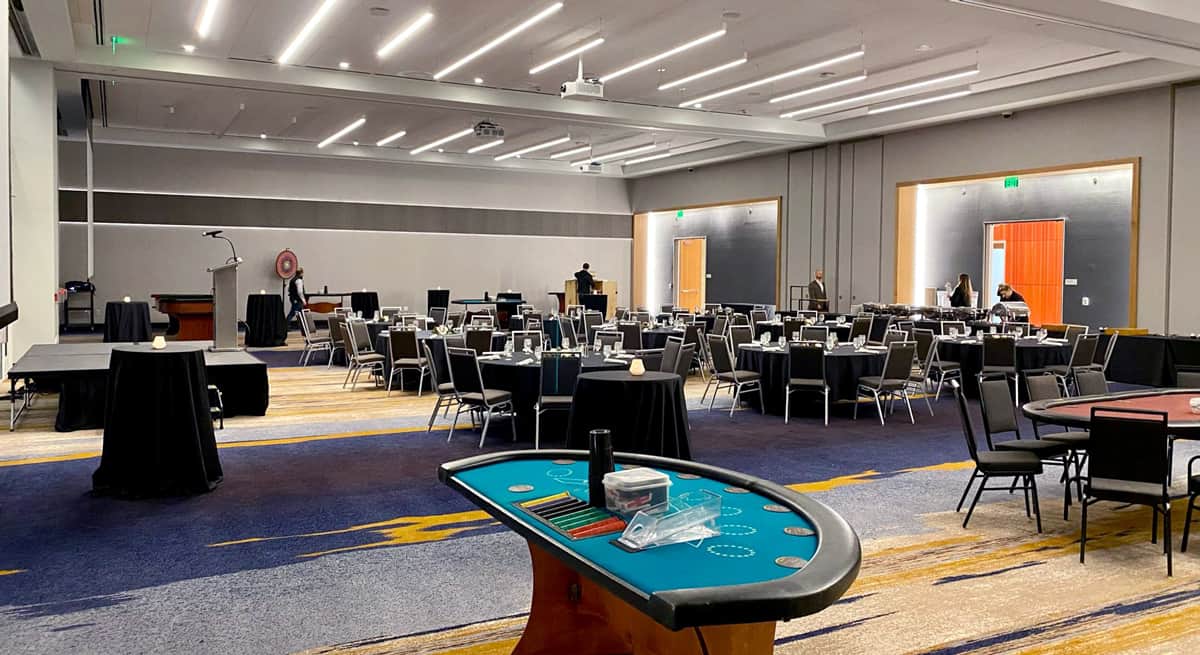COLLABORATE BALLROOM
Where Natural Light and Modernity Meet
The beautiful Collaborate Ballroom makes a bold and lasting impression with a wall composed entirely of floor-to-ceiling channeled glass. A warm glow of natural light fills the space, making it the perfect place for a charming social gathering or a productive business event. With space for up to 500 people, the possibilities are endless.
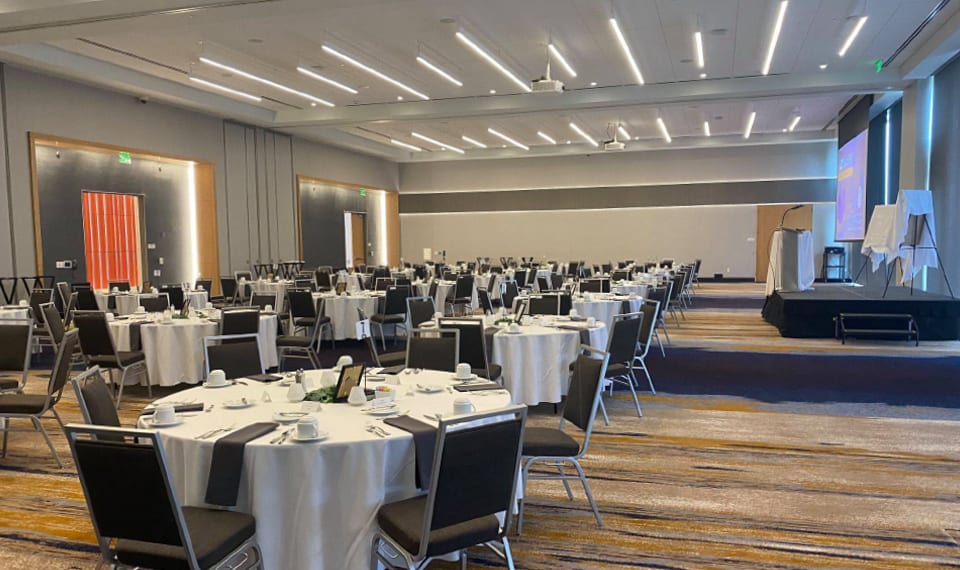
Bring Artistry, Style, and Function to Your Event
The Collaborate Ballroom is a triumph of modular design with three different configurations that support a wide range of events. From spectacular fundraising galas and weddings to industry gatherings and pop-ups, the Collaborate Ballroom is a state-of-the-art canvas, ready for your vision. With beautifully appointed custom loomed carpeting, modern light fixtures, and advanced audiovisual services, The Collaborate Ballroom is perfect for a fully immersive professional or social experience.
Event Space Specifications
The Collaborate Ballroom features 6,000 square feet of open space, 17-foot-tall ceilings and seating for nearly 500 guests. In addition to modern furnishings, and full-service catering, the Collaborate Ballroom also features:
- Standard high-speed WiFi
- Standard AV including screens, projectors, and microphones
- A standard presentation stage
- Complimentary on-site parking
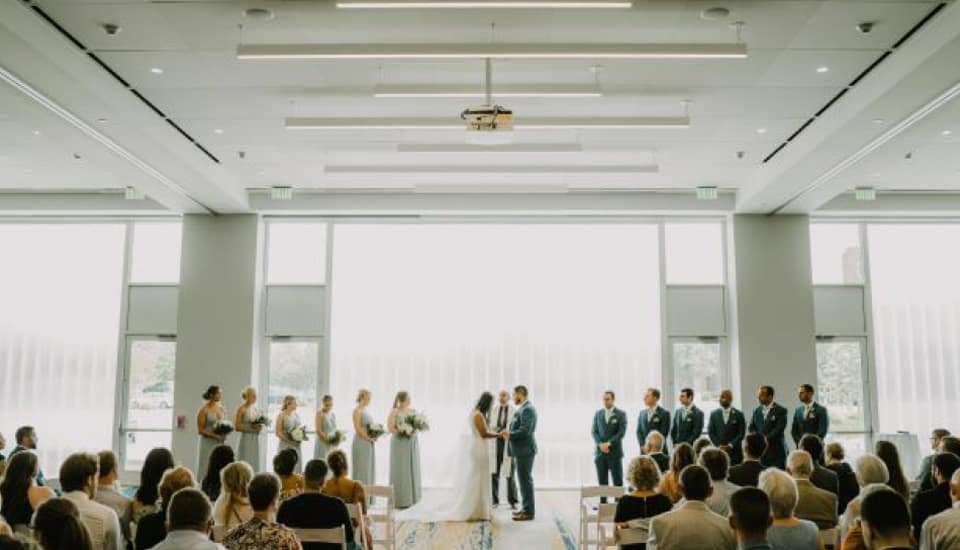
Amenities Designed for Events of All Sizes
The Collaborate Ballroom is one of five spectacular spaces in the Brookfield Conference Center. Nestled in Brookfield, WI, the event space is perfectly situated near two shopping malls, a number of independent retail stores, and a wide range of restaurants spanning from casual to fine dining. Just off the 94 corridor, visitors can easily make their way between Milwaukee and Waukesha county in no time at all. The Collaborate Ballroom has amenities specifically designed for elegant and functional industry and private events including:
9,000 square feet of clear span space
Full-service food and beverage service
3 different room configurations
Seating for up to 500
Plan Your Next Event with the Best in the Business
The key to any successful event is meticulous planning and a knowledgeable team. The Brookfield Conference Center team is composed of industry veterans who have been planning, serving, and innovating in the hospitality industry for years. Take your event ideas to new levels with our planning services, in-house Executive Chef and catering, AV experts, qualified vendors, and our incredible service team.
