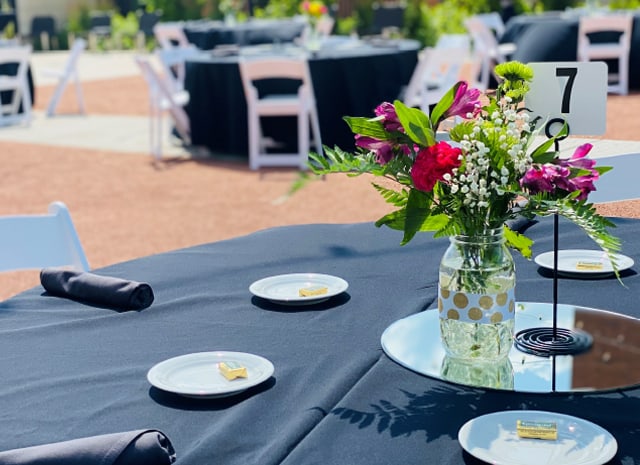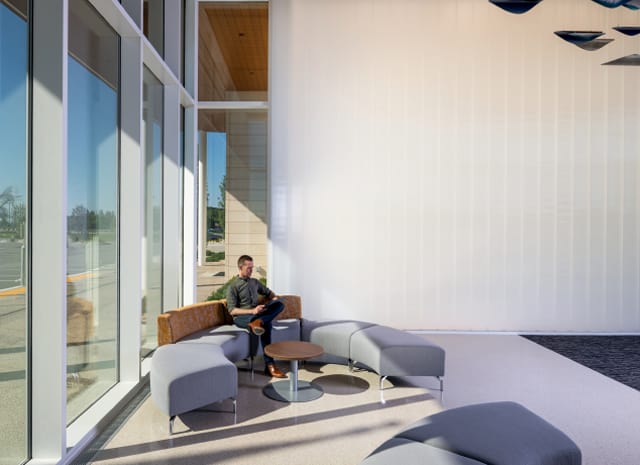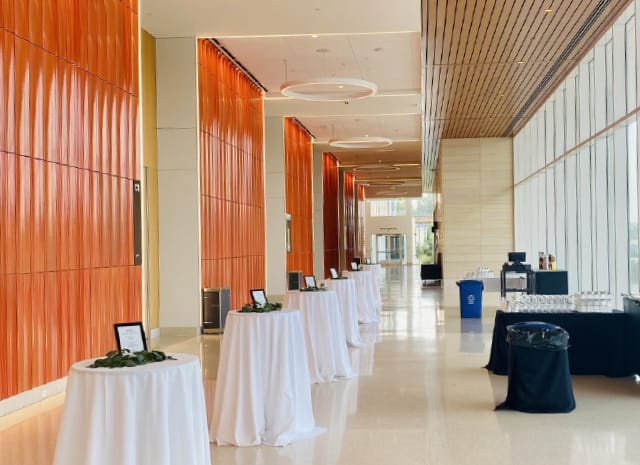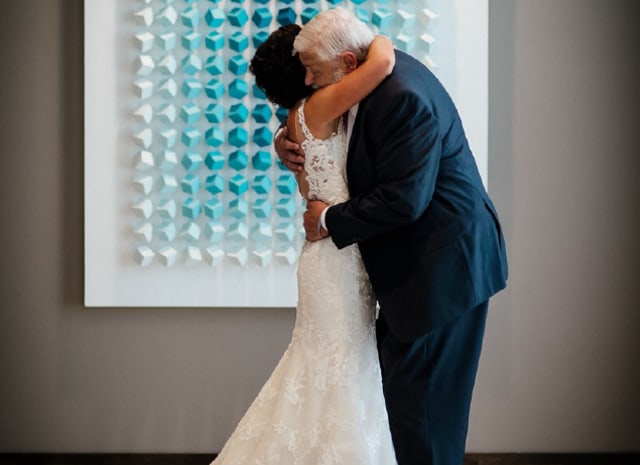STUNNING SPACES.
UNLIMITED POSSIBILITIES.
Five fully outfitted event spaces designed for beauty & function.

Plan Your Event at the Brookfield Conference Center
Events at the Brookfield Conference Center are set up for success. Our team of meeting specialists assist with each step of the planning process, including room set up and menu selection. An in-house Executive Chef, full-service catering, and professional servers guarantees a restaurant quality dining experience. The attached Hilton Garden Inn, with ample, complimentary, surface parking provides convenient accommodations for guests.
Corporate & Nonprofit
- Conferences & Seminars
- Retreats & Team Building
- Tradeshows & Expos
- Meetings & Banquets
- Gala & Fundraising Events
Weddings & Special Events
- Weddings + Anniversaries
- Youth Groups + Church Events
- Birthdays + Retirement Parties
- Reunions + Social Events
- Craft Fairs + Workshops
40,000+
SQUARE FEET
5
EVENT SPACES
20+
CONFIGURATIONS
About the Brookfield Conference Center
Metro Milwaukee’s Premier Event Space
The Brookfield Conference Center was designed for function and flexibility. Over 40,000 sq. ft. of clear span function space allows for a variety of configurations for events of all kinds. We are proud to offer an in-house Executive Chef, and full-service food and beverage catering. An attached 168 room Hilton Garden Inn provides convenient accommodations for guests. Ample, complimentary, surface parking adds to the amenities at our facility.
Events Open to the Public
Explore our calendar of upcoming public events for unique experiences in Brookfield!
Modular Event Spaces Designed for Any Event
Where cutting edge-technology and luxury meet.
The Brookfield Conference Center was designed for function and flexibility. Over 40,000 sq. ft. of clear span function space allows for a variety of configurations for business or social events. Our facility offers 5 distinct gathering spaces.
Connect Ballroom
The Connect Ballroom is the largest with 18,000 sq. ft. of space. It is the centerpiece of the Brookfield Conference Center.
Collaborate Ballroom
The Collaborate Ballroom offers 6,000 sq. ft. and 3 space configurations.
The Boardroom
The Boardroom offers executive seating for 16 in a private setting.
The Celebration Plaza
The Celebration Plaza offers 9,000 sq. ft of fully landscaped outdoor meeting space.
The Celebration Atrium
Celebration Atrium is an 9,000 sq. ft. space for event breaks, and pre- or post-function gatherings.
Contact Us to Get Started!
The Brookfield Conference Center has a n amazing team on-hand and ready to help you plan your next event. Whether you’re a professional event planner or you’re planning your own celebration, we have the experience, amenities, and incredible event spaces to meet your needs!



